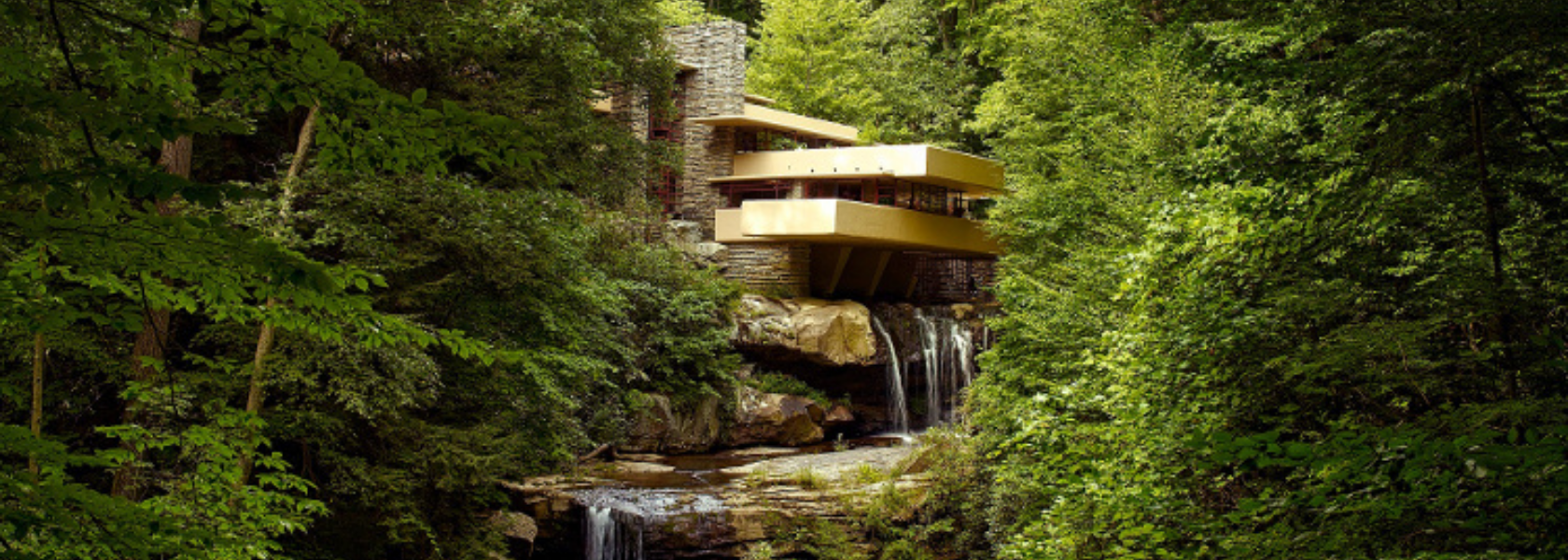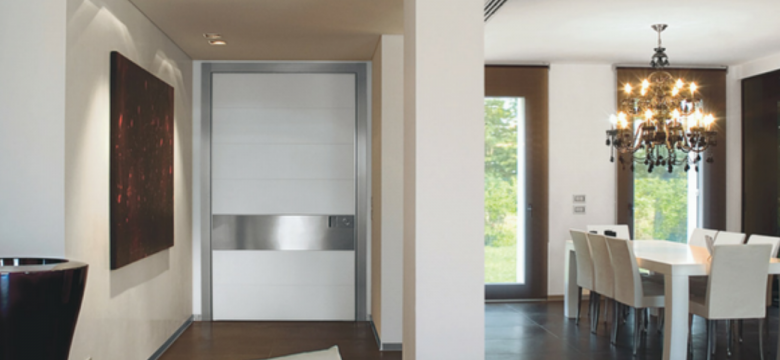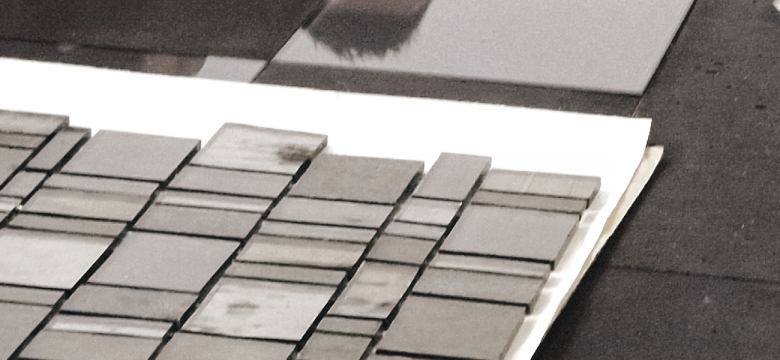In the article “Threshold Paradoxes” we discussed the theme of the internal and external fusion and the role that entrance has in this paradigm. If we expand our view, there are plenty of interpretations of this phenomenon, especially in the architectural field.
Following this leitmotiv, we would like to focus on it from time to time by means of famous examples from which we like to draw inspiration.
Today, we are introducing a great personality in the history of architecture, Frank Lloyd Wright and his masterpiece: the house on the waterfall, also called Fallingwater or Kaufmann Residence by insiders.
Considered as one of the symbols of organic architecture, this house promotes harmony between man and nature. Fallingwater was built for the Kaufmann family between 1936 and 1939 in Pennsylvania and it is a sensational example of the continuity between interior and exterior environment due to the very nature of its location, close to the Bear Run torrent. Not only this: each element emphasizes this natural coexistence that recreates a unicum between architecture and nature.
This continuous connection between internal and external spaces is also underlined by the use of the same stone for the flooring of the rooms with panoramic terraces and the area that precedes the entrance. The large living room fireplace is completely carved out of the rock.
The long glass windows located everywhere in the house free the view towards the surrounding nature. Wherever a person is, the view is unconditionally on the external environment.
Water, too, is not just an admired element, rather it is experienced from within the house: the flooring reproduces the movements of water and from a spectacular staircase it is possible to freshen up directly at the waterfall.
The house develops on three floors, plus one entirely dedicated to guests. The whole structure is a set of straight and horizontal lines. However all the furnishings, which are curved, are low positioned, so as not to create any barrier to the sight, except that of glass.
An aspect we care a lot about is the front door, which is not highlighted, but rather placed in the back, in order to emphasize the intimate and private character that the house should have had according to Architect Wright, whereby the access way should not be an exception.




